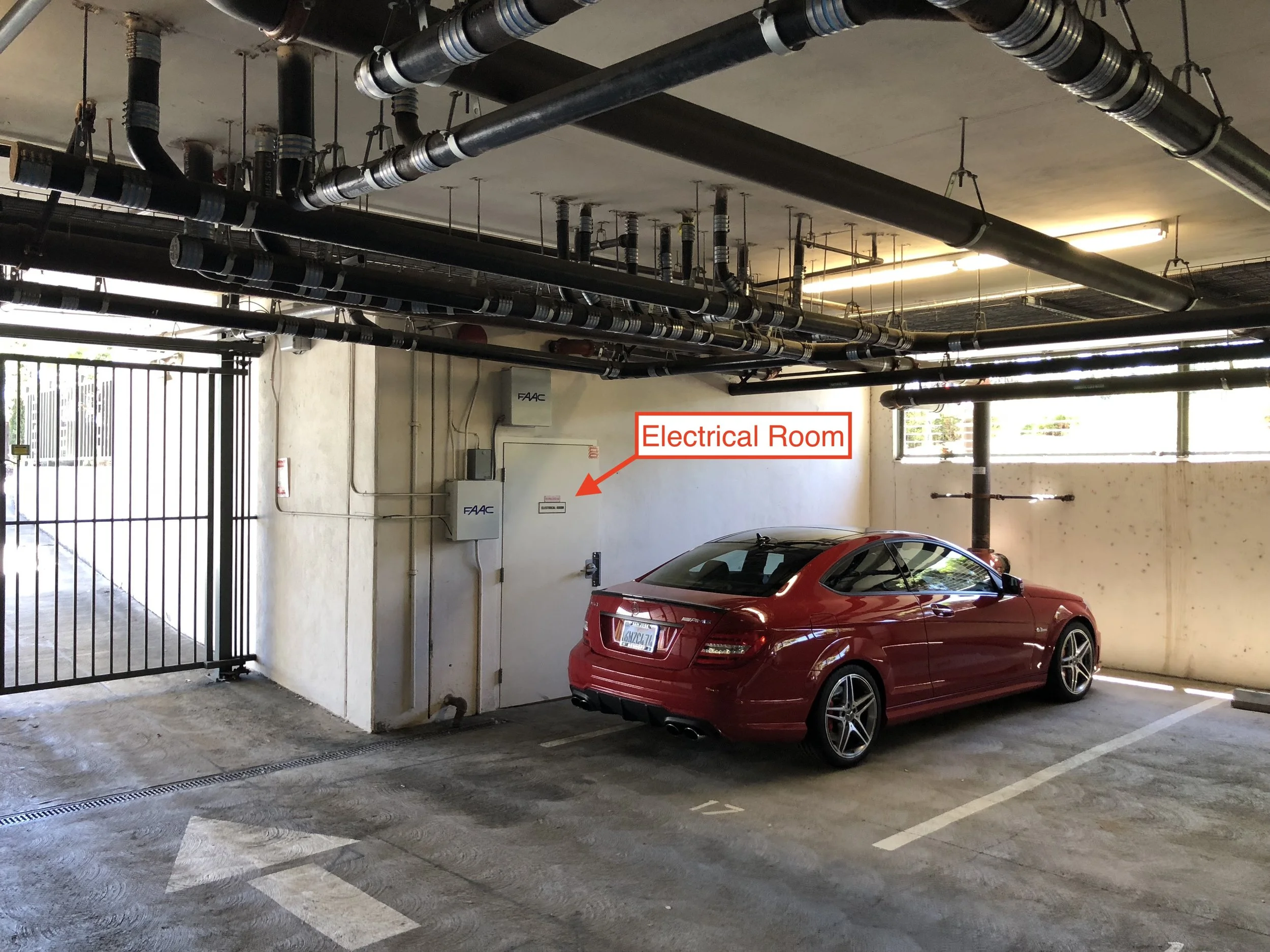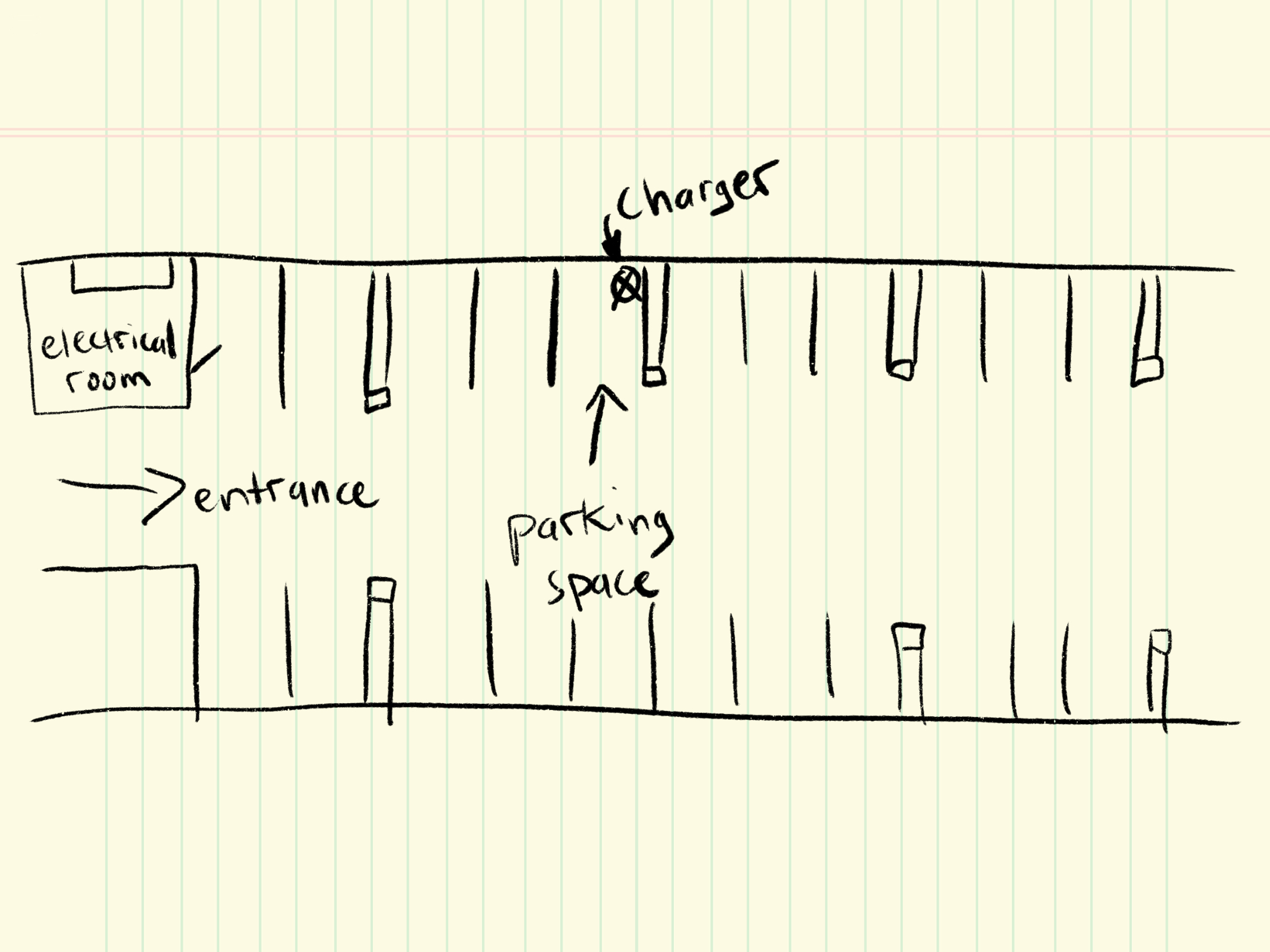Sharing pictures from your condo/apartment
If you live in a condo or apartment with an assigned parking space in a common-area parking garage, this video will help show what pictures we need to prepare our recommendation and estimate for your future electric vehicle charger!
Please email your pictures to EVpics@WillowGlenElectric.com. We often are able to do our pre-engineering calculations and prepare a recommendation and estimate for you with just these few simple pictures taken with your smart phone!
Thank you again for helping with our "Virtual Walkthrough" to streamline our collection of site conditions for your project! We hope this will provide a convenient, fast, and easy turn-around of our recommendations and estimate. Please let us know your feedback, we are always looking to improve the service we provide our clients.
An EVXperts/Willow Glen Electric representative should contact you by the next business day to discuss your project.
Click each picture to enlarge!
Most condo/apartment buildings have your electrical closet located inside the common area parking garage. Please take a picture of your electrical room showing the area surrounding it, including the floor, ceiling, and nearby walls.
Next, please take several pictures showing the area between the electrical closet and your assigned parking space. This can be accomplished with one or two good panoramic pictures, or more standard pictures.
We need to see how far the circuit would be and what type of ceiling or walls are present, as this is typically the largest component of an installation in a common area parking garage.
Please take a picture of your assigned parking space, including nearby walls or columns where your EV charger could be installed. If the picture shows several parking spaces, please indicate which one or two you will park in.
You may need to ask your HOA or maintenance group for access into the electrical room. Once inside, please take a picture of the meter bank where your round utility smart meter is located, including the area surrounding it. Your electric meter should be labeled with your home or unit number.
This will help us see where we could install any necessary electrical components, and how we would route our conduit.
Please share a picture of your home’s main circuit breaker in the meter bank. Please lift the plastic cover next to the utility meter labeled with your home number and take a picture of the circuit breaker underneath. This will tell us the amperage (size) of your electrical system.
If the electrical system is older, there may not be a plastic cover over your main circuit breaker; it may be nearby labeled separately
Please also share several pictures of the walls in your electrical room. This will help with knowing how to route our conduit, and seeing what the walls are made of (concrete, sheetrock, etc.).
Please share a legible picture showing the circuit breakers and labeling in your home’s electrical sub panel. You may need to take several pictures to ensure these are legible and can be read.
Last, please sketch a simple overhead view of your common area parking garage, including the location of your electrical room, your assigned parking space(s), where you’d like your charger installed, and the entrance to the garage. Ideally this sketch would include additional details like how many parking spaces are between the electrical room and your assigned parking space. This should be relatively simple, even sketched on a legal pad.
Our requested list of pictures doesn’t always capture all the info we need for our pre-engineering work to create a good recommendation and estimate. If you think there are other pictures that will help us understand your project or home, please share as many as you would like!












