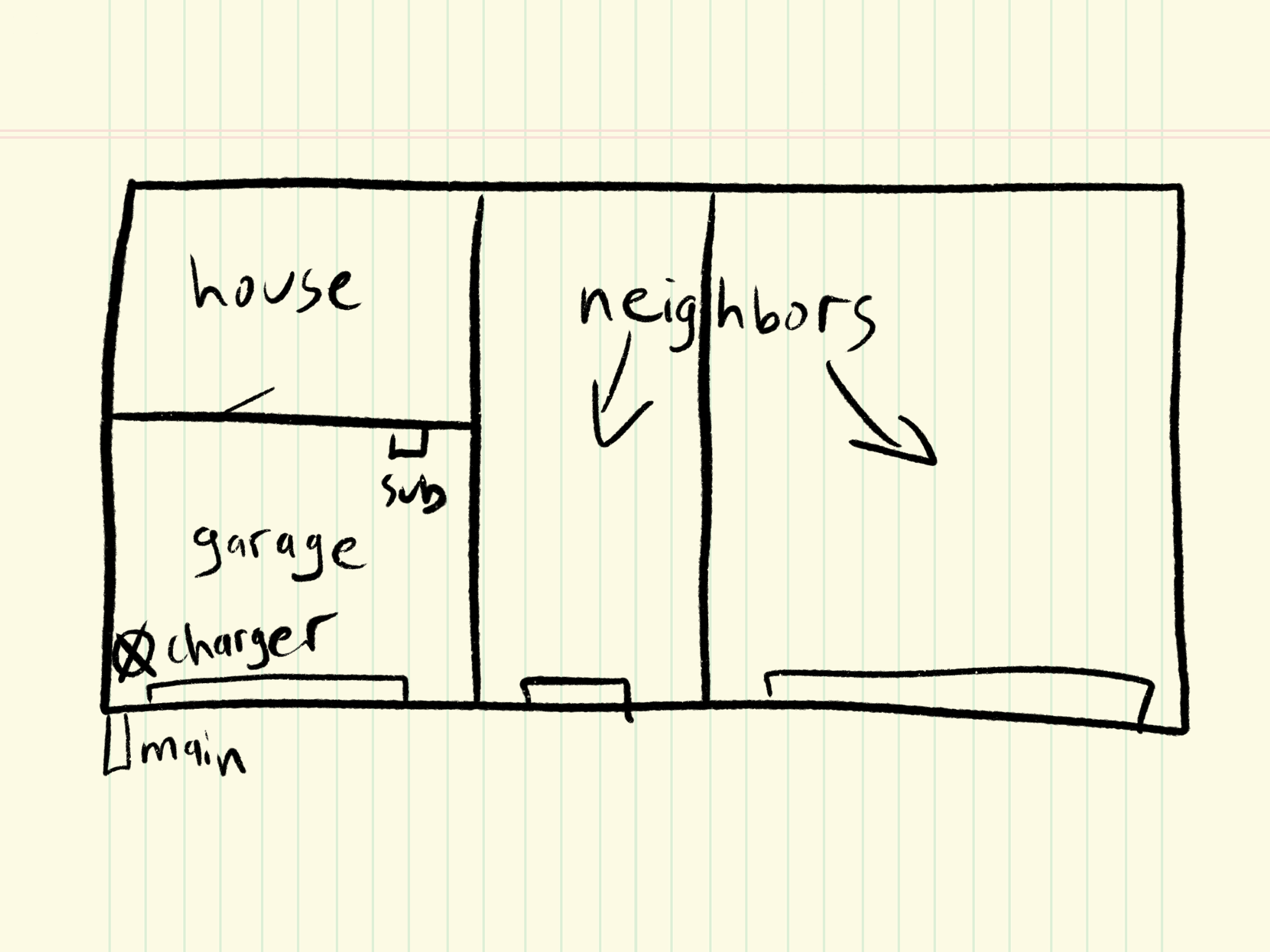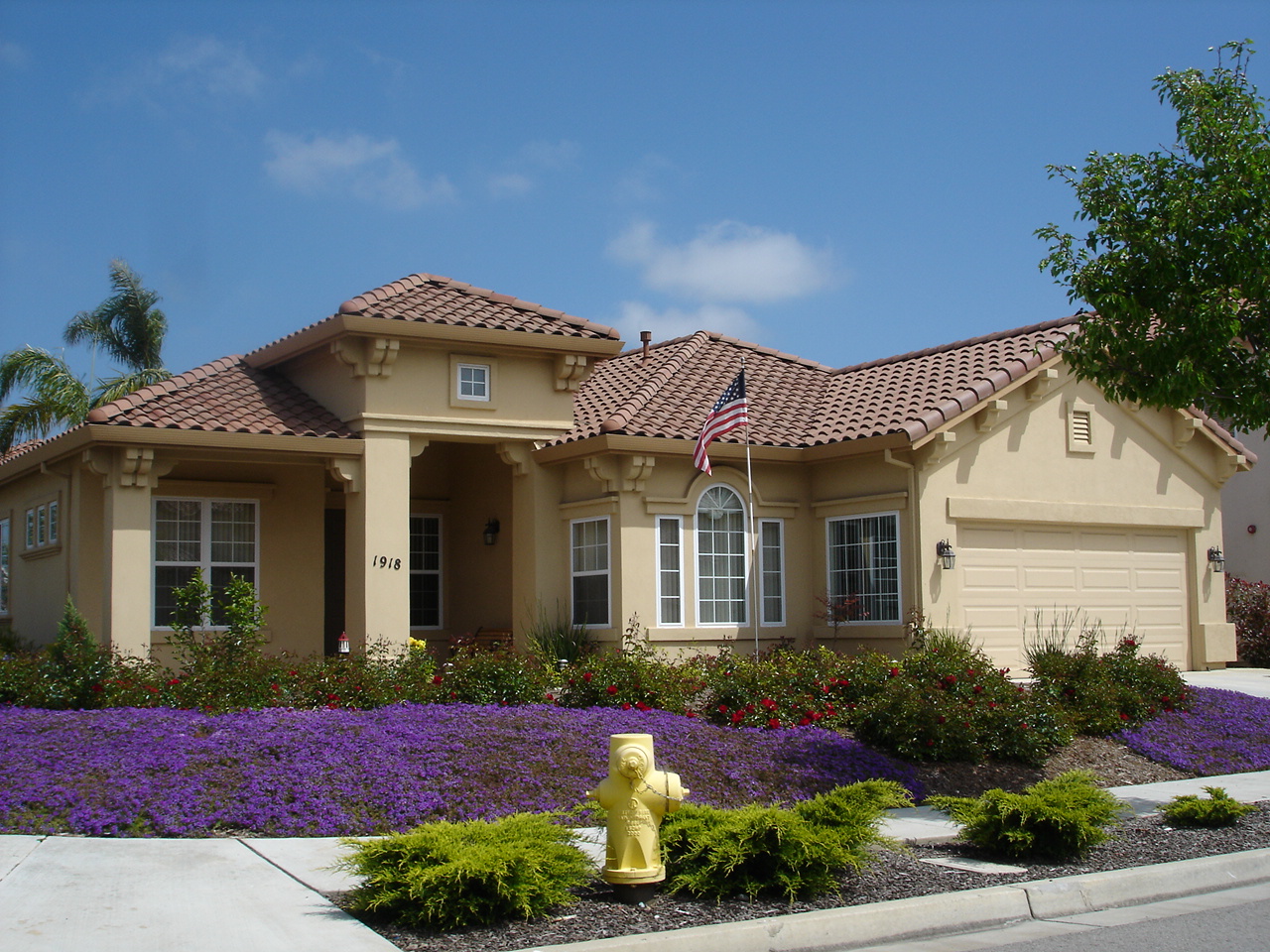
1 - Location of Outdoor Main Electrical Panel
If your utility smart meter is located in an electrical panel on the exterior of your garage or townhome, please share a picture showing the location of this outdoor electrical panel. We would ideally like to see the area around this electrical panel. This overview picture will help us determine the best way to route the wiring.

2 - Main Panel Circuit Breakers
Please share a picture of the circuit breakers and labeling inside your outdoor main electrical panel. This will help us confirm what larger electrical appliances your home has. We need to be able to read the numbers on the circuit breakers, along with any related circuit breaker labeling.
Sometimes this panel will only have one main circuit breaker.

3 - Main Panel Manufacturer Label
If applicable, please share a picture of the manufacturer’s label on the backside of the cover for your outdoor main electrical panel. This label helps us determine the sizing of your electrical system. It will also tell us what specific circuit breakers will fit in this electrical panel, along with how many total circuits and circuit breakers can be powered by the panel.

4 - Central Electrical Closet Meter Bank (Alternate)
If your utility smart meter is located in a central closet on your building, please share a picture of the whole “meter bank” and surrounding area inside this closet. You may need to ask your HOA or property management team for access into this closet.
We may need to install a small item in this closet, which is why we like to see the whole area inside.

5 - Main Circuit Breaker in Meter Bank (Alternate)
If applicable, please share a picture of your home’s main circuit breaker in this meter bank. Please lift the plastic cover next to the utility meter labeled with your home number and take a picture of the circuit breaker underneath. This will tell us the amperage (size) of your electrical system.
If the electrical system is older, there may not be a plastic cover over your main circuit breaker; it may be nearby labeled separately.

6 - Electrical Sub Panel Pictures
Please find your home’s electrical sub panel. This may be located in your garage or in a nearby closet or laundry room. Please share a legible picture showing the circuit breakers and labeling in this sub panel. You may need to take several pictures to ensure these are legible and can be read.

7 - Garage Walls
Please share a picture of the walls inside your garage. This will help us determine the best location for your EV charger. One picture from further back (like example) may work, or you can share individual pictures of each wall if desired.
If your electrical sub panel is outside your garage, it will be helpful to also get an overview picture of it’s location, including the surrounding floor, ceiling, and wall space.

8 - Townhome Sketch
The last picture should be a simple overhead sketched site plan of your townhome, including a note for the locations of your main electrical panel, any sub panel(s), and where you hope to have your charger installed. This should be very simple, even sketched on a legal pad!

9 - Any Other Relevant Pictures?
Our requested list of pictures doesn’t always capture all the info we need for our pre-engineering work to create a good recommendation and estimate. If you think there are other pictures that will help us understand your project or home, please share as many as you would like!












